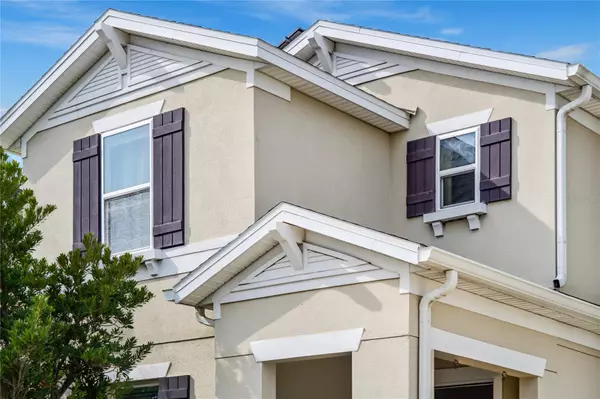$625,000
$675,000
7.4%For more information regarding the value of a property, please contact us for a free consultation.
5 Beds
4 Baths
3,760 SqFt
SOLD DATE : 03/21/2024
Key Details
Sold Price $625,000
Property Type Single Family Home
Sub Type Single Family Residence
Listing Status Sold
Purchase Type For Sale
Square Footage 3,760 sqft
Price per Sqft $166
Subdivision Sawgrass Pointe Ph 1
MLS Listing ID O6167783
Sold Date 03/21/24
Bedrooms 5
Full Baths 3
Half Baths 1
Construction Status Financing,Inspections
HOA Fees $68/mo
HOA Y/N Yes
Originating Board Stellar MLS
Year Built 2016
Annual Tax Amount $5,237
Lot Size 6,534 Sqft
Acres 0.15
Property Description
This WATER VIEW 5-bedroom 3.5-bath home has been METICULOUSLY MAINTAINED by one-owner home. BELLAVIVA FLOORPLAN has generously proportioned rooms … Main level is upgraded 12x24 neutral tile flooring brick laid pattern (a significant builder’s upgrade). Gourmet kitchen package features all stainless appliance package, including a DOUBLE-OVEN, multi-functional French-upper refrigerator, microwave, dishwasher, CAST IRON SINK with NEW FAUCET, solid wood cabinets with 42” UPPERS, and in-cabinet trash receptacle. Large center island with under-counter storage and bar seating area serves as the kitchen’s focal point. Downstairs DEDICATED OFFICE (not included in bedroom count).
Home is light and bright with extensive windows allowing beautiful natural lighting PLUS upgraded lighting fixtures. All WINDOW TREATMENTS on the DOUBLE-PANED WINDOWS stay with your new home. Open concept living room/kitchen ideal for family gatherings, movie and game nights. Formal living/dining area (currently used for guest friendly billiards and games) is expansive and inviting. Tons of first floor storage in multiple closets and MUD ROOM! 9.5’ volume ceilings throughout the first floor.
Second floor offers 5 oversized bedrooms, 3 full bathrooms and a BONUS/LOFT area perfect for crafts, gaming, zen-space or guest retreat area. Numerous additional builder features in the Oversized Owner’s Suite include TRAY CEILING, DUAL SINKS, separate GARDEN TUB and GLASS SHOWER, HIS & HER WALK-IN CLOSETS. All guest bedrooms are generously proportioned with WALK-IN CLOSETS, and a large dedicated LAUNDRY ROOM.
2022 SOLAR SYSTEM keeps monthly electric bills at a very low and manageable level. NEW HVAC replaced within the last 4 months. NEW Hybrid/Smart HOT WATER heating system, upgraded security system and in-house surround sound system. Large 20’ COVERED LANI with resort-style draperies and a FULLY FENCED backyard for privacy and ease of maintenance. Yard has 4-zone IRRIGATION with RECLAIMED WATER. Sawgrass Pointe has its own COMMUNITY POOL and PLAYGROUND with walking trails and ponds. You won’t find a more well-maintained home in any of the surrounding Sawgrass communities.
Ideal location within minutes of Orlando Airport, Hwy-528 (with direct access to beaches and Space Center), Hwy 417 (with direct access to area attractions, Convention Center and Interstate-4)
Location
State FL
County Orange
Community Sawgrass Pointe Ph 1
Zoning P-D
Rooms
Other Rooms Den/Library/Office, Family Room, Inside Utility, Loft, Storage Rooms
Interior
Interior Features Ceiling Fans(s), Coffered Ceiling(s), High Ceilings, Kitchen/Family Room Combo, Open Floorplan, Primary Bedroom Main Floor, Solid Surface Counters, Split Bedroom, Walk-In Closet(s), Window Treatments
Heating Central
Cooling Central Air
Flooring Carpet, Ceramic Tile
Furnishings Unfurnished
Fireplace false
Appliance Built-In Oven, Cooktop, Dishwasher, Disposal, Electric Water Heater, Microwave, Refrigerator
Laundry Inside, Laundry Room, Upper Level
Exterior
Exterior Feature French Doors, Rain Gutters, Sidewalk
Garage Spaces 2.0
Fence Vinyl
Community Features Community Mailbox, Deed Restrictions, Playground, Pool, Sidewalks
Utilities Available BB/HS Internet Available, Cable Available, Electricity Connected, Phone Available, Sewer Connected, Street Lights, Water Connected
Waterfront false
View Y/N 1
View Water
Roof Type Shingle
Porch Covered, Rear Porch
Attached Garage true
Garage true
Private Pool No
Building
Lot Description Landscaped, Sidewalk, Paved
Entry Level Two
Foundation Slab
Lot Size Range 0 to less than 1/4
Builder Name KB Homes
Sewer Public Sewer
Water Public
Architectural Style Florida
Structure Type Block,Stucco
New Construction false
Construction Status Financing,Inspections
Schools
Elementary Schools Wetherbee Elementary School
Middle Schools South Creek Middle
High Schools Cypress Creek High
Others
Pets Allowed Yes
Senior Community No
Ownership Fee Simple
Monthly Total Fees $68
Acceptable Financing Cash, Conventional, FHA, VA Loan
Membership Fee Required Required
Listing Terms Cash, Conventional, FHA, VA Loan
Special Listing Condition None
Read Less Info
Want to know what your home might be worth? Contact us for a FREE valuation!

Our team is ready to help you sell your home for the highest possible price ASAP

© 2024 My Florida Regional MLS DBA Stellar MLS. All Rights Reserved.
Bought with KELLER WILLIAMS ELITE PARTNERS III REALTY

Find out why customers are choosing LPT Realty to meet their real estate needs
ptcomo@patcomofloridarealestate.com
1400 S International Pkwy, Lake Mary, FL, 32746, USA






