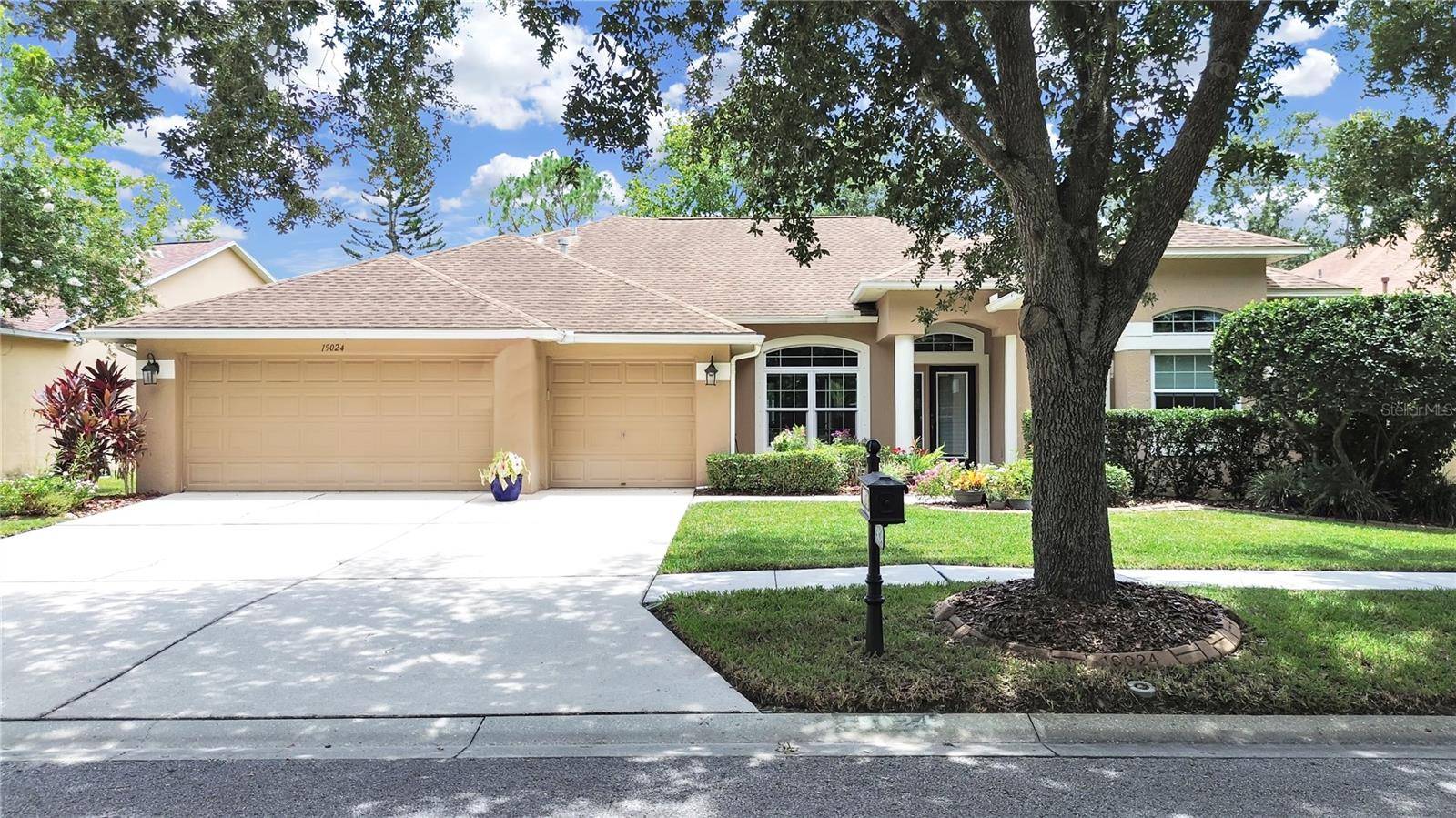4 Beds
3 Baths
2,581 SqFt
4 Beds
3 Baths
2,581 SqFt
OPEN HOUSE
Sat Jul 12, 1:00pm - 4:00pm
Sun Jul 13, 1:00pm - 4:00pm
Key Details
Property Type Single Family Home
Sub Type Single Family Residence
Listing Status Active
Purchase Type For Sale
Square Footage 2,581 sqft
Price per Sqft $220
Subdivision West Meadows Prcl 5 Ph 1
MLS Listing ID TB8405426
Bedrooms 4
Full Baths 3
HOA Fees $549/ann
HOA Y/N Yes
Annual Recurring Fee 549.0
Year Built 2002
Annual Tax Amount $5,478
Lot Size 8,712 Sqft
Acres 0.2
Lot Dimensions 70x124
Property Sub-Type Single Family Residence
Source Stellar MLS
Property Description
Entertaining large gatherings are a breeze with the spacious dining room; Plenty of room for your China hutch, buffet and extra chairs; This split floor plan home offers an oversized master bedroom & the ensuite adds a nice touch to this fine home; walk-in closet & a custom cabinet in the other closet; the ensuite offers two separate vanity cabinets with sinks for each owner to call their own; the large garden tub provides the opportunity for a relaxing bath after a long day; large customized glass shower; Inside laundry room; ample sized bedrooms 2 & 3 (currently home offices) share a bathroom and bedroom 4 has access to its own bathroom, which is great for guests; French doors in the master bedroom, dining room & family room lead out to the L-shaped screen enclosed lanai; the fenced backyard provide privacy while offers plenty of space for outdoor entertaining and room for Fido & Spike to run free; Installed security system; Highly sought after schools, including Clark Elementary, are within a 5-15 minute drive; Enjoy the community center which includes a fitness center, a heated swimming pool, water slide, kiddie splash pad, hiking/biking trails, tennis courts and a dog park; What more can you ask for? This home is located in the heart of New Tampa with nearby access to I75/Bruce B Downs; Close to shopping, dining, entertainment, outlet malls, USF & Moffit.
Location
State FL
County Hillsborough
Community West Meadows Prcl 5 Ph 1
Area 33647 - Tampa / Tampa Palms
Zoning PD-A
Rooms
Other Rooms Attic, Family Room, Formal Dining Room Separate, Inside Utility
Interior
Interior Features Ceiling Fans(s), Crown Molding, Eat-in Kitchen, High Ceilings, Kitchen/Family Room Combo, Open Floorplan, Primary Bedroom Main Floor, Solid Surface Counters, Split Bedroom, Walk-In Closet(s)
Heating Central, Natural Gas
Cooling Central Air
Flooring Carpet, Ceramic Tile
Fireplace false
Appliance Dishwasher, Disposal, Dryer, Gas Water Heater, Microwave, Range, Refrigerator, Washer, Water Softener
Laundry Gas Dryer Hookup, Inside, Laundry Room
Exterior
Parking Features Garage Door Opener
Garage Spaces 3.0
Utilities Available Cable Connected, Electricity Connected, Natural Gas Connected, Sewer Connected, Sprinkler Meter, Water Connected
Roof Type Shingle
Attached Garage true
Garage true
Private Pool No
Building
Story 1
Entry Level One
Foundation Slab
Lot Size Range 0 to less than 1/4
Sewer Public Sewer
Water Public
Structure Type Block
New Construction false
Schools
Elementary Schools Clark-Hb
Middle Schools Liberty-Hb
High Schools Freedom-Hb
Others
Pets Allowed Cats OK, Dogs OK, Number Limit
Senior Community No
Ownership Fee Simple
Monthly Total Fees $45
Acceptable Financing Cash, Conventional, FHA
Membership Fee Required Required
Listing Terms Cash, Conventional, FHA
Num of Pet 2
Special Listing Condition None
Virtual Tour https://www.propertypanorama.com/instaview/stellar/TB8405426

Find out why customers are choosing LPT Realty to meet their real estate needs
ptcomo@patcomofloridarealestate.com
1400 S International Pkwy, Lake Mary, FL, 32746, USA






