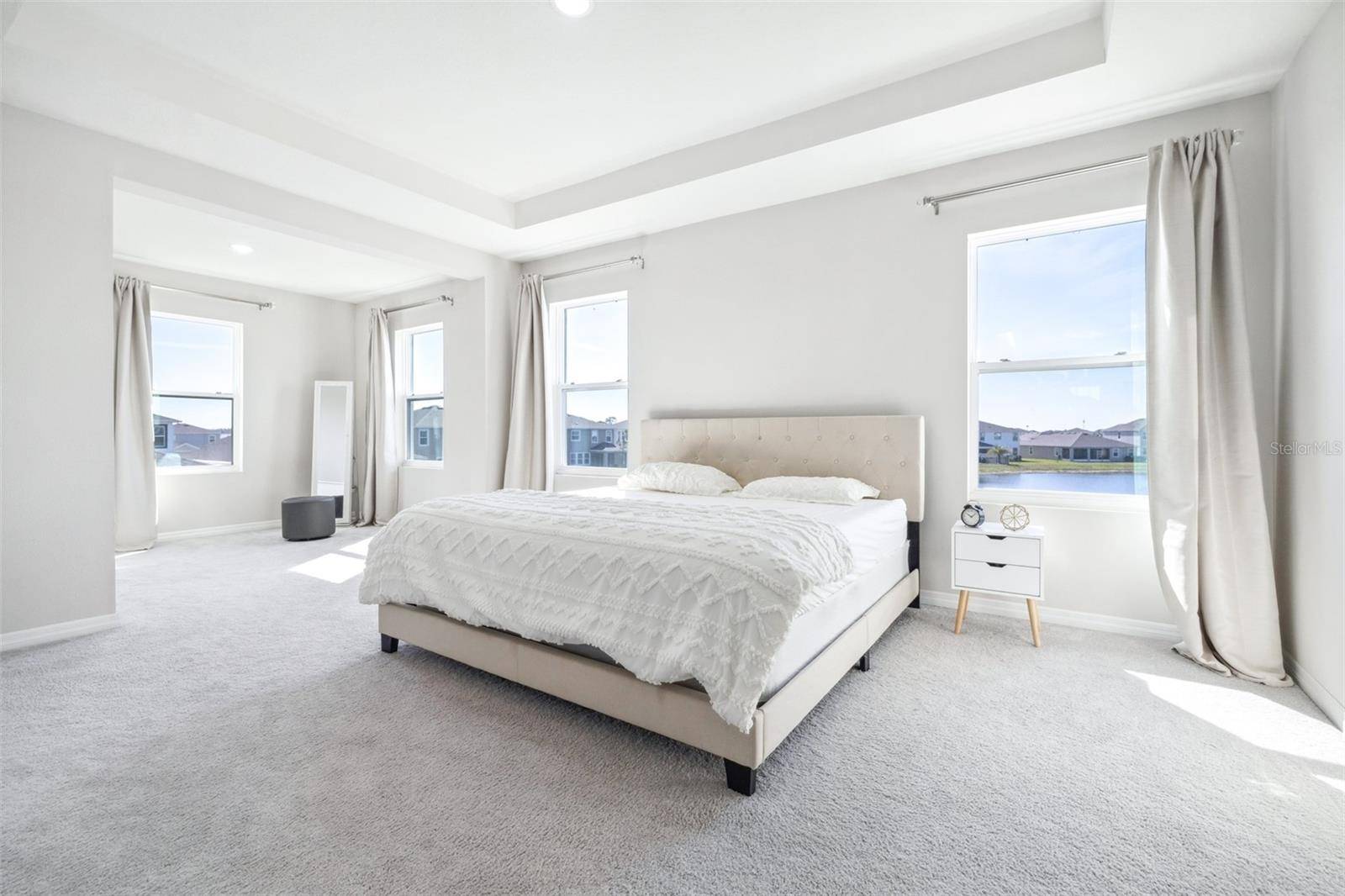4 Beds
3 Baths
3,313 SqFt
4 Beds
3 Baths
3,313 SqFt
OPEN HOUSE
Sun Jul 20, 1:00am - 3:00pm
Key Details
Property Type Single Family Home
Sub Type Single Family Residence
Listing Status Active
Purchase Type For Sale
Square Footage 3,313 sqft
Price per Sqft $178
Subdivision Epperson Ranch North Pod F Ph
MLS Listing ID TB8358305
Bedrooms 4
Full Baths 3
HOA Fees $247/qua
HOA Y/N Yes
Annual Recurring Fee 1564.76
Year Built 2023
Annual Tax Amount $10,242
Lot Size 6,098 Sqft
Acres 0.14
Property Sub-Type Single Family Residence
Source Stellar MLS
Property Description
Welcome to your family's next adventure in the heart of Epperson—America's first Crystal Lagoon community! From paddleboarding and kayaking to building sandcastles by turquoise waters, this is more than a home—it's a lifestyle.
This beautifully upgraded home is perfectly designed for families who love to play, explore, and relax together. Nestled on a tranquil pond and located near green spaces and a neighborhood park, you'll enjoy the best of outdoor living just steps from your door. Even better? You're just a short walk or golf cart ride away from the incredible Crystal Lagoon, where every day feels like a vacation.
The home's inviting front porch sets the stage for neighborly chats and morning coffee, while inside, soaring ceilings and bright, open spaces make everyday living feel expansive and comfortable. The main floor features a flexible home office (or homework nook!) with French doors, and an open-concept living area that flows seamlessly into the chef's kitchen—complete with granite countertops, a butler's pantry, and a massive walk-in pantry for all your snacks and supplies.
Upstairs, everyone gets their own space with large secondary bedrooms, while the primary owners will love the serene master retreat with a sitting area and peaceful pond views. The clever layout includes direct access from the master suite to the laundry room, equipped with an LG washer and dryer.
Whether you're hosting family movie night or winding down after a day at the lagoon, this home has room for it all. Enjoy the outdoors year-round from your screened lanai overlooking lush landscaping and water views—perfect for backyard games, grilling, or just relaxing under the stars.
The home also features an epoxy-coated garage that's ideal for storing bikes, scooters, or sporting gear; a Culligan water filtration system for fresh, high-quality water; a GE refrigerator that completes the kitchen; and a SafeHaven Smart Home system that allows you to control the locks, lights, garage, and air conditioning from your phone. Durable ceramic tile runs through the main living areas for easy cleanup, while plush carpet keeps the upstairs cozy and quiet.
Located in the closest Epperson neighborhood to I-75, you'll have quick access to Tampa, Wesley Chapel, and beyond—ideal for commuting parents or weekend family getaways to the beach or theme parks.
And of course, the Crystal Lagoon is the heart of it all—offering kayaking, waterslides, swim-up bars, and sandy beaches that feel like a vacation every day—all just a short stroll or golf cart ride away.
Don't miss this chance to give your family the vibrant, active lifestyle they've been dreaming of—schedule your showing today!
Location
State FL
County Pasco
Community Epperson Ranch North Pod F Ph
Area 33545 - Wesley Chapel
Zoning MPUD
Rooms
Other Rooms Den/Library/Office, Loft
Interior
Interior Features Eat-in Kitchen, Kitchen/Family Room Combo, Open Floorplan, PrimaryBedroom Upstairs, Solid Surface Counters, Split Bedroom, Stone Counters, Thermostat, Walk-In Closet(s), Window Treatments
Heating Central
Cooling Central Air
Flooring Carpet, Ceramic Tile
Fireplace false
Appliance Cooktop, Dishwasher, Disposal, Dryer, Electric Water Heater, Exhaust Fan, Microwave, Range, Refrigerator, Washer, Water Filtration System, Water Softener
Laundry Laundry Room
Exterior
Exterior Feature Sidewalk, Sliding Doors, Sprinkler Metered
Parking Features Driveway, Garage Door Opener
Garage Spaces 2.0
Community Features Clubhouse, Dog Park, Golf Carts OK, Irrigation-Reclaimed Water, Park, Playground, Pool, Restaurant, Sidewalks, Street Lights
Utilities Available Cable Connected, Electricity Connected, Phone Available, Public, Sewer Connected, Sprinkler Meter, Sprinkler Recycled, Water Connected
Amenities Available Clubhouse, Fence Restrictions, Park, Playground, Pool
View Y/N Yes
View Water
Roof Type Shingle
Porch Covered, Enclosed, Porch, Rear Porch, Screened
Attached Garage true
Garage true
Private Pool No
Building
Lot Description Landscaped, Sidewalk, Paved
Story 2
Entry Level Two
Foundation Slab
Lot Size Range 0 to less than 1/4
Builder Name DR Horton
Sewer Public Sewer
Water Public
Structure Type Block,Stone,Stucco
New Construction false
Schools
Elementary Schools Wesley Chapel Elementary-Po
Middle Schools Thomas E Weightman Middle-Po
High Schools Wesley Chapel High-Po
Others
Pets Allowed Yes
HOA Fee Include Cable TV,Internet
Senior Community No
Ownership Fee Simple
Monthly Total Fees $130
Acceptable Financing Cash, Conventional, VA Loan
Membership Fee Required Required
Listing Terms Cash, Conventional, VA Loan
Special Listing Condition None
Virtual Tour https://www.propertypanorama.com/instaview/stellar/TB8358305

Find out why customers are choosing LPT Realty to meet their real estate needs
ptcomo@patcomofloridarealestate.com
1400 S International Pkwy, Lake Mary, FL, 32746, USA






