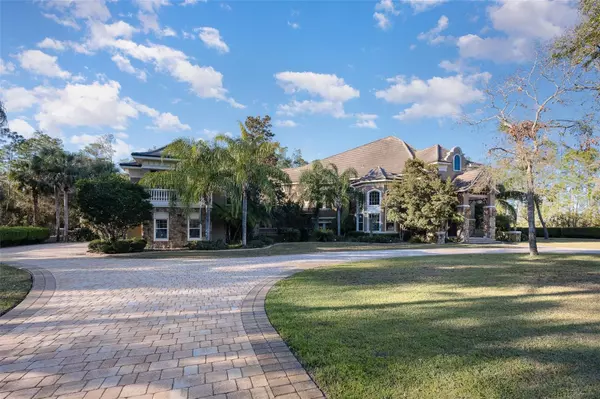7 Beds
8 Baths
8,655 SqFt
7 Beds
8 Baths
8,655 SqFt
Key Details
Property Type Single Family Home
Sub Type Single Family Residence
Listing Status Active
Purchase Type For Sale
Square Footage 8,655 sqft
Price per Sqft $288
Subdivision Whispering Creek Unit 02
MLS Listing ID O6284074
Bedrooms 7
Full Baths 6
Half Baths 2
HOA Fees $242/qua
HOA Y/N Yes
Originating Board Stellar MLS
Year Built 2008
Annual Tax Amount $36,875
Lot Size 2.400 Acres
Acres 2.4
Lot Dimensions 264x415
Property Sub-Type Single Family Residence
Property Description
Location
State FL
County Volusia
Community Whispering Creek Unit 02
Zoning RPUD
Direction W
Interior
Interior Features Ceiling Fans(s), Central Vaccum, Eat-in Kitchen, Elevator, High Ceilings, Primary Bedroom Main Floor, PrimaryBedroom Upstairs, Solid Surface Counters, Solid Wood Cabinets, Split Bedroom, Tray Ceiling(s), Vaulted Ceiling(s), Walk-In Closet(s), Wet Bar
Heating Central, Electric, Heat Pump, Zoned
Cooling Central Air, Zoned
Flooring Ceramic Tile, Marble, Wood
Fireplace true
Appliance Built-In Oven, Cooktop, Dishwasher, Disposal, Dryer, Ice Maker, Microwave, Range Hood, Refrigerator, Trash Compactor, Washer, Water Softener
Laundry Inside, Laundry Room
Exterior
Exterior Feature Balcony, Outdoor Kitchen
Garage Spaces 4.0
Pool Heated, In Ground, Salt Water, Screen Enclosure
Utilities Available Electricity Connected, Propane
Roof Type Tile
Porch Covered, Enclosed
Attached Garage true
Garage true
Private Pool Yes
Building
Entry Level Two
Foundation Slab
Lot Size Range 2 to less than 5
Sewer Septic Tank
Water Well
Architectural Style Traditional
Structure Type Block,Concrete,Stucco
New Construction false
Schools
Elementary Schools Sweetwater Elem
Middle Schools Creekside Middle
High Schools Spruce Creek High School
Others
Pets Allowed Cats OK, Dogs OK
Senior Community No
Ownership Fee Simple
Monthly Total Fees $80
Acceptable Financing Cash, Conventional
Membership Fee Required Required
Listing Terms Cash, Conventional
Special Listing Condition None
Virtual Tour https://www.propertypanorama.com/instaview/stellar/O6284074

Find out why customers are choosing LPT Realty to meet their real estate needs
ptcomo@patcomofloridarealestate.com
1400 S International Pkwy, Lake Mary, FL, 32746, USA






