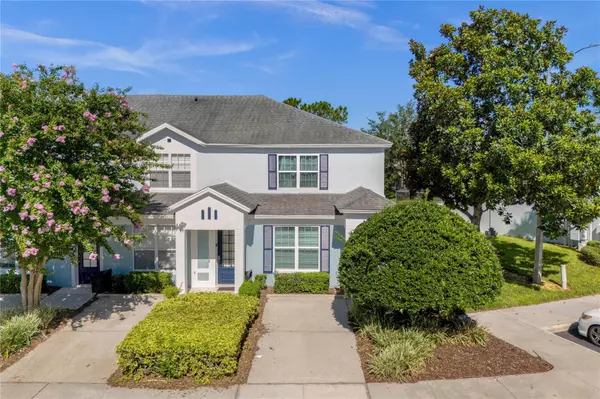3 Beds
3 Baths
1,440 SqFt
3 Beds
3 Baths
1,440 SqFt
Key Details
Property Type Townhouse
Sub Type Townhouse
Listing Status Active
Purchase Type For Sale
Square Footage 1,440 sqft
Price per Sqft $295
Subdivision Windsor Hills Ph 2
MLS Listing ID O6271551
Bedrooms 3
Full Baths 3
HOA Fees $506/qua
HOA Y/N Yes
Originating Board Stellar MLS
Year Built 2004
Annual Tax Amount $4,492
Lot Size 1,742 Sqft
Acres 0.04
Property Description
This exquisite corner lot 3-bedroom, 3-bathroom townhome in the world-renowned Windsor Hills Resort is located just minutes from Walt Disney World! West facing to the rear, the property has no neighbors behind meaning added privacy—a rare find in this resort.
This spectacular home is the epitome of short-term rental success—fully furnished, completely remodeled, and walking distance to the resort's luxury clubhouse. Whether you're looking to invest in one of the most sought-after vacation destinations or own a magical retreat, this home is your ticket to a 5-star getaway experience.
Inside, the open floor plan seamlessly connects the kitchen, dining, and living areas, perfect for entertaining or relaxing. Modern granite countertops, sleek new kitchen appliances, and oversized tile flooring throughout the downstairs add an elevated touch. The first-floor guest bedroom with en suite bath offers convenience, while the spacious second-floor primary suite boasts a walk-in closet and a serene view of your private, west-facing heated pool.
The home's modern conveniences, ensuring it is as functional as it is beautiful and as if this home was not perfect enough, take a look at these additions and upgrades that the owners have added. The kitchen shines with granite countertops and new stainless appliances, complemented by a shiplap ceiling installed in 2020. The bathrooms have been refreshed with updated fixtures, while a remodeled hallway closet includes a full-size washer and dryer, and new HVAC system installed in 2020. For enhanced comfort and efficiency, the home features a Nest thermostat. Stylish new furniture was added in 2017, and the pool has been upgraded with a color-changing pool light (2017), a new heater and filter systems. Windows and doors have seen significant improvements, including two double-paned east windows installed in 2023 and a new sliding glass door panel in 2024. Other thoughtful upgrades include a new water heater, disposal, and a microwave installed in 2021. The roof was fully replaced in October 2024.
Windsor Hills Resort is a premier vacation destination with amenities that include a lagoon-style pool with a thrilling tube slide, a fitness center, tennis and basketball courts, playgrounds, and even an on-site movie theater. This gated community with 24-hour security offers peace of mind and a true resort experience.
Located just minutes from Disney and close to Universal's upcoming Epic Universe, this is the perfect time to invest in Orlando's booming vacation rental market.
This home is not only move-in ready but also rental-ready. Windsor Hills' reputation for excellence ensures steady demand, making this property an unbeatable opportunity. Schedule your showing today and secure your place in Orlando's most sought-after vacation community—before it's gone!
Location
State FL
County Osceola
Community Windsor Hills Ph 2
Zoning PMUD
Interior
Interior Features Ceiling Fans(s), Kitchen/Family Room Combo, Living Room/Dining Room Combo, Open Floorplan, Stone Counters, Thermostat, Walk-In Closet(s), Window Treatments
Heating Central, Electric
Cooling Central Air
Flooring Ceramic Tile, Laminate
Furnishings Furnished
Fireplace false
Appliance Built-In Oven, Dishwasher, Disposal, Dryer, Electric Water Heater, Microwave, Range, Refrigerator, Washer
Laundry Inside, Laundry Room, Upper Level, Washer Hookup
Exterior
Exterior Feature Irrigation System, Sidewalk, Sliding Doors
Parking Features Driveway
Pool Gunite, Heated, In Ground, Lighting, Screen Enclosure
Community Features Association Recreation - Owned, Clubhouse, Deed Restrictions, Dog Park, Fitness Center, Gated Community - Guard, Park, Pool
Utilities Available Cable Connected, Electricity Available, Electricity Connected, Sewer Available, Sewer Connected, Street Lights, Underground Utilities, Water Available, Water Connected
Amenities Available Clubhouse, Fitness Center, Gated, Park, Pool, Recreation Facilities, Tennis Court(s)
View Trees/Woods
Roof Type Shingle
Porch Porch, Rear Porch, Screened
Garage false
Private Pool Yes
Building
Lot Description Landscaped, Sidewalk, Paved
Entry Level Two
Foundation Slab
Lot Size Range 0 to less than 1/4
Sewer Public Sewer
Water Public
Architectural Style Contemporary
Structure Type Block,Stucco
New Construction false
Others
Pets Allowed Yes
HOA Fee Include Guard - 24 Hour,Common Area Taxes,Pool,Maintenance Grounds,Management,Pest Control,Recreational Facilities
Senior Community No
Ownership Fee Simple
Monthly Total Fees $541
Acceptable Financing Cash, Conventional, FHA, VA Loan
Membership Fee Required Required
Listing Terms Cash, Conventional, FHA, VA Loan
Special Listing Condition None

Find out why customers are choosing LPT Realty to meet their real estate needs
ptcomo@patcomofloridarealestate.com
1400 S International Pkwy, Lake Mary, FL, 32746, USA






