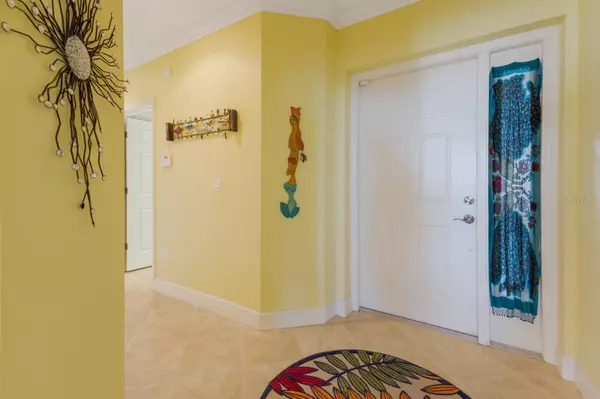
3 Beds
3 Baths
2,287 SqFt
3 Beds
3 Baths
2,287 SqFt
Key Details
Property Type Condo
Sub Type Condominium
Listing Status Active
Purchase Type For Sale
Square Footage 2,287 sqft
Price per Sqft $323
Subdivision Watercrest Ph 4
MLS Listing ID A4627188
Bedrooms 3
Full Baths 3
HOA Fees $3,647/qua
HOA Y/N Yes
Originating Board Stellar MLS
Year Built 2006
Annual Tax Amount $3,543
Property Description
Just a stone's throw away, indulge in the vibrant shopping and dining scene, along with the lively festivities at Main Street. Step through the expansive sliding glass doors to your spacious patio, where you can savor morning coffee, enjoy an afternoon read, or unwind with an evening drink while soaking in the picturesque surroundings and breathtaking sunsets.
The renovated kitchen is bathed in natural light from a charming bay window. It features solid wood cabinetry, elegant quartz countertops, a stylish tile backsplash, and stainless-steel appliances. High ceilings trimmed with crown moldings add a touch of elegance to the living and dining room, enhancing the home's inviting ambiance.
This thoughtfully designed three-bedroom, three-bathroom residence offers a split layout for maximum privacy and versatility. The luxurious primary suite boasts walk-in closets and a spa-like bathroom with a walk-in shower and a relaxing garden tub. Additional conveniences include a dedicated laundry room and an oversized garage for all your storage needs.
Nestled within the exclusive Watercrest community, you'll enjoy access to a heated pool and spa, a newly remodeled welcoming clubhouse, and a well-equipped fitness center. Plus, you'll be close to an array of attractions, including UTC, Benderson Park, Polo Fields, and the Premier Sports Complex.
Don't miss out on this exceptional opportunity—schedule your private showing today and experience the perfect blend of luxury and lifestyle!
Location
State FL
County Manatee
Community Watercrest Ph 4
Zoning PDMU
Interior
Interior Features Ceiling Fans(s), Crown Molding, Solid Wood Cabinets, Split Bedroom, Stone Counters, Tray Ceiling(s), Walk-In Closet(s)
Heating Central, Electric
Cooling Central Air
Flooring Carpet, Tile
Fireplace false
Appliance Dishwasher, Disposal, Dryer, Exhaust Fan, Gas Water Heater, Microwave, Range, Refrigerator, Washer, Water Filtration System, Water Purifier
Laundry Inside, Laundry Room
Exterior
Exterior Feature Irrigation System, Sidewalk, Sliding Doors
Garage Garage Door Opener, Ground Level, Guest
Garage Spaces 2.0
Community Features Clubhouse, Community Mailbox, Fitness Center, Gated Community - No Guard, Pool
Utilities Available Electricity Connected, Fire Hydrant, Natural Gas Connected, Public, Sewer Connected, Underground Utilities, Water Connected
Amenities Available Clubhouse, Fitness Center, Gated, Pool
Waterfront false
View Y/N Yes
View Water
Roof Type Tile
Porch Covered, Screened
Attached Garage true
Garage true
Private Pool No
Building
Story 4
Entry Level One
Foundation Slab
Lot Size Range Non-Applicable
Builder Name Homes by Towne
Sewer Public Sewer
Water Public
Structure Type Block,Concrete
New Construction false
Schools
Elementary Schools Robert E Willis Elementary
Middle Schools Nolan Middle
High Schools Lakewood Ranch High
Others
Pets Allowed Yes
HOA Fee Include Pool,Escrow Reserves Fund,Maintenance Structure,Maintenance Grounds,Management
Senior Community No
Pet Size Small (16-35 Lbs.)
Ownership Condominium
Monthly Total Fees $1, 221
Membership Fee Required Required
Num of Pet 2
Special Listing Condition None


Find out why customers are choosing LPT Realty to meet their real estate needs
ptcomo@patcomofloridarealestate.com
1400 S International Pkwy, Lake Mary, FL, 32746, USA






